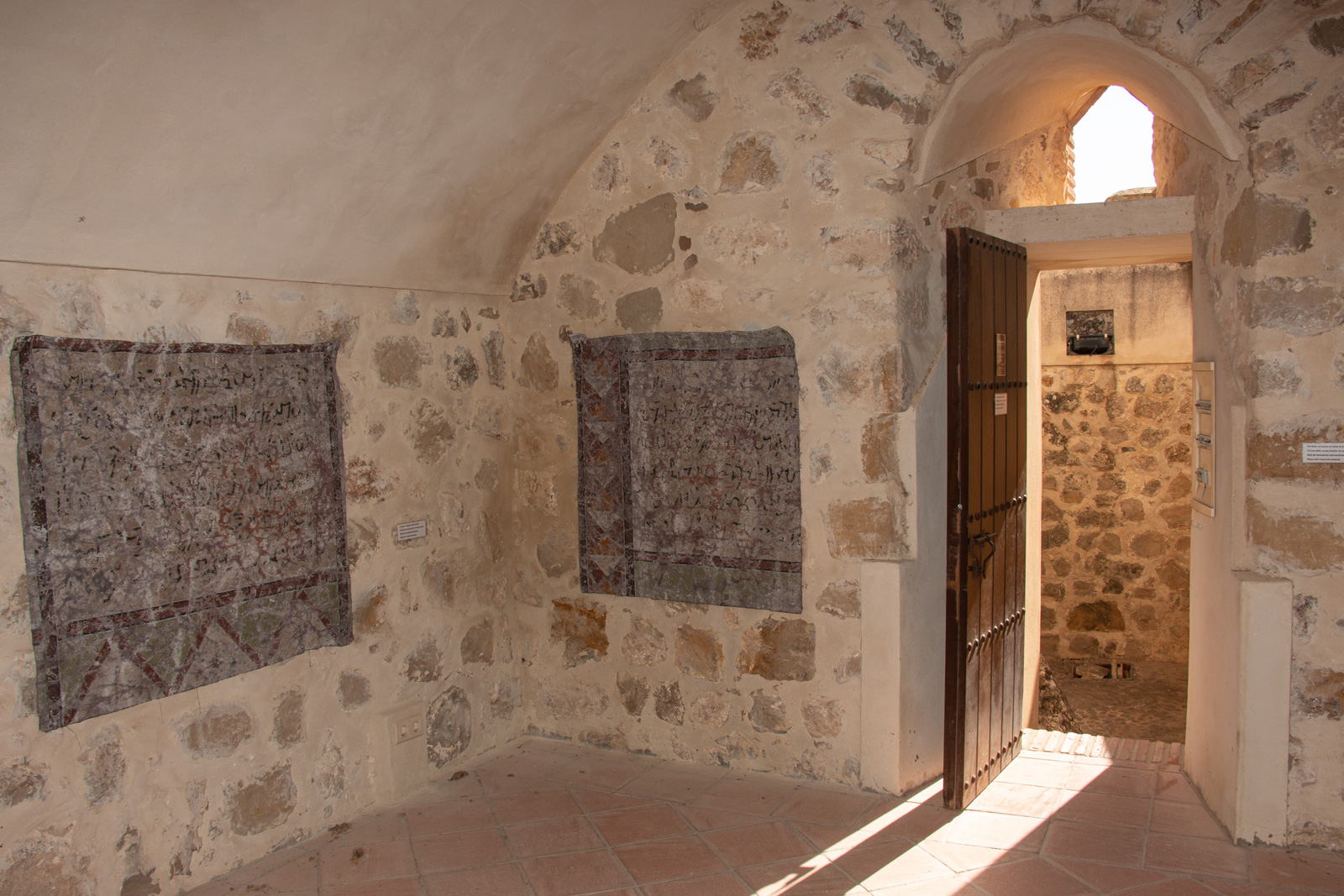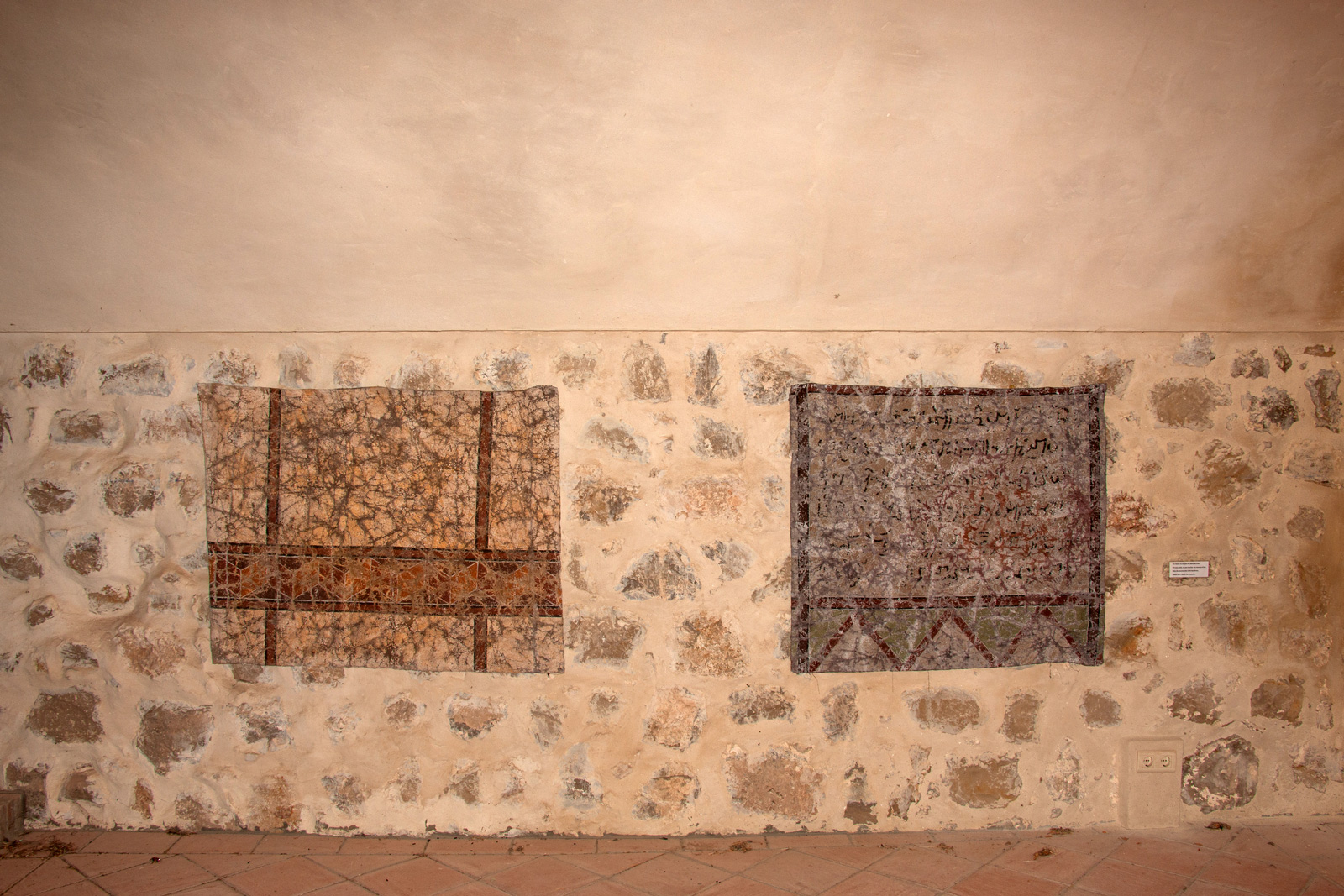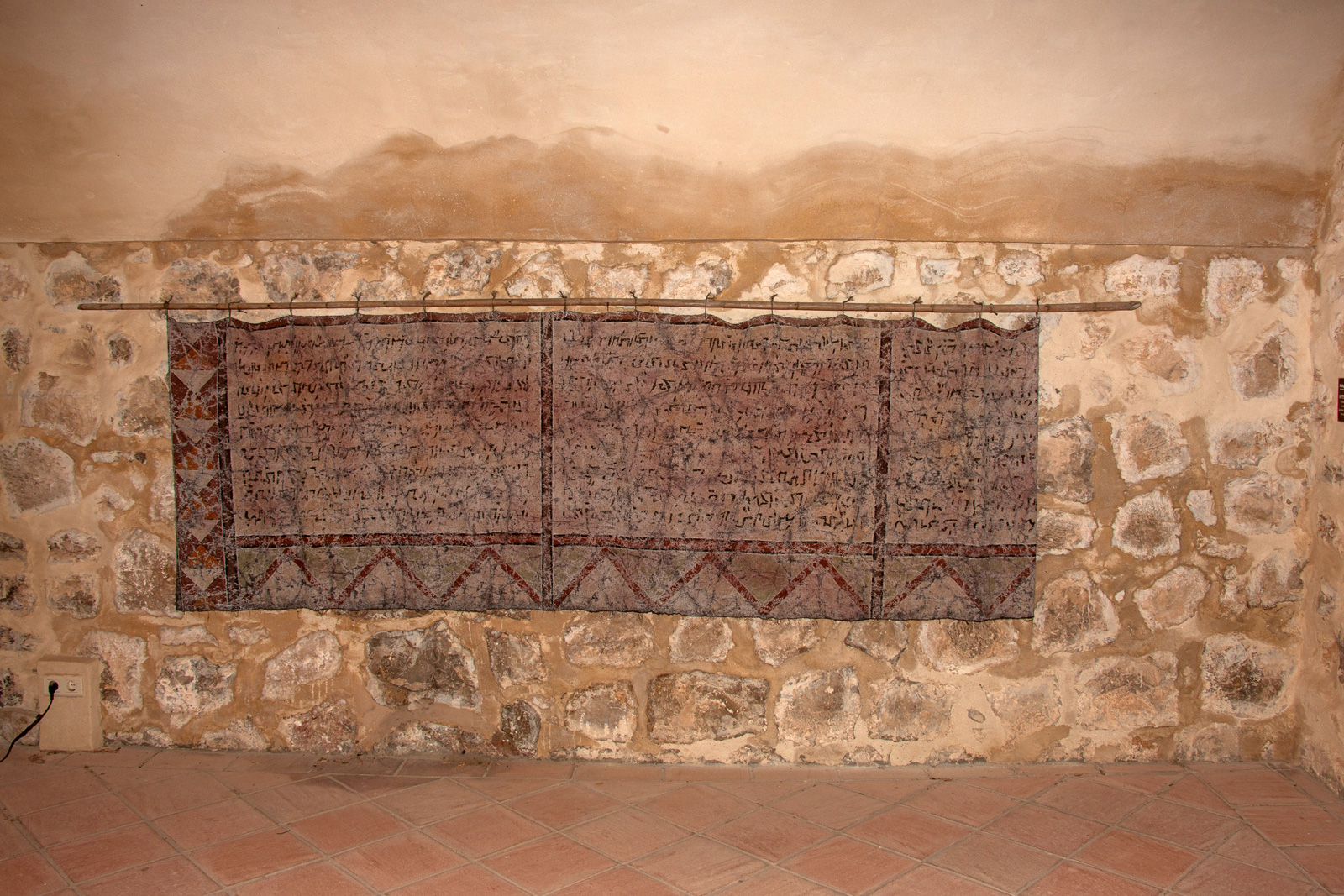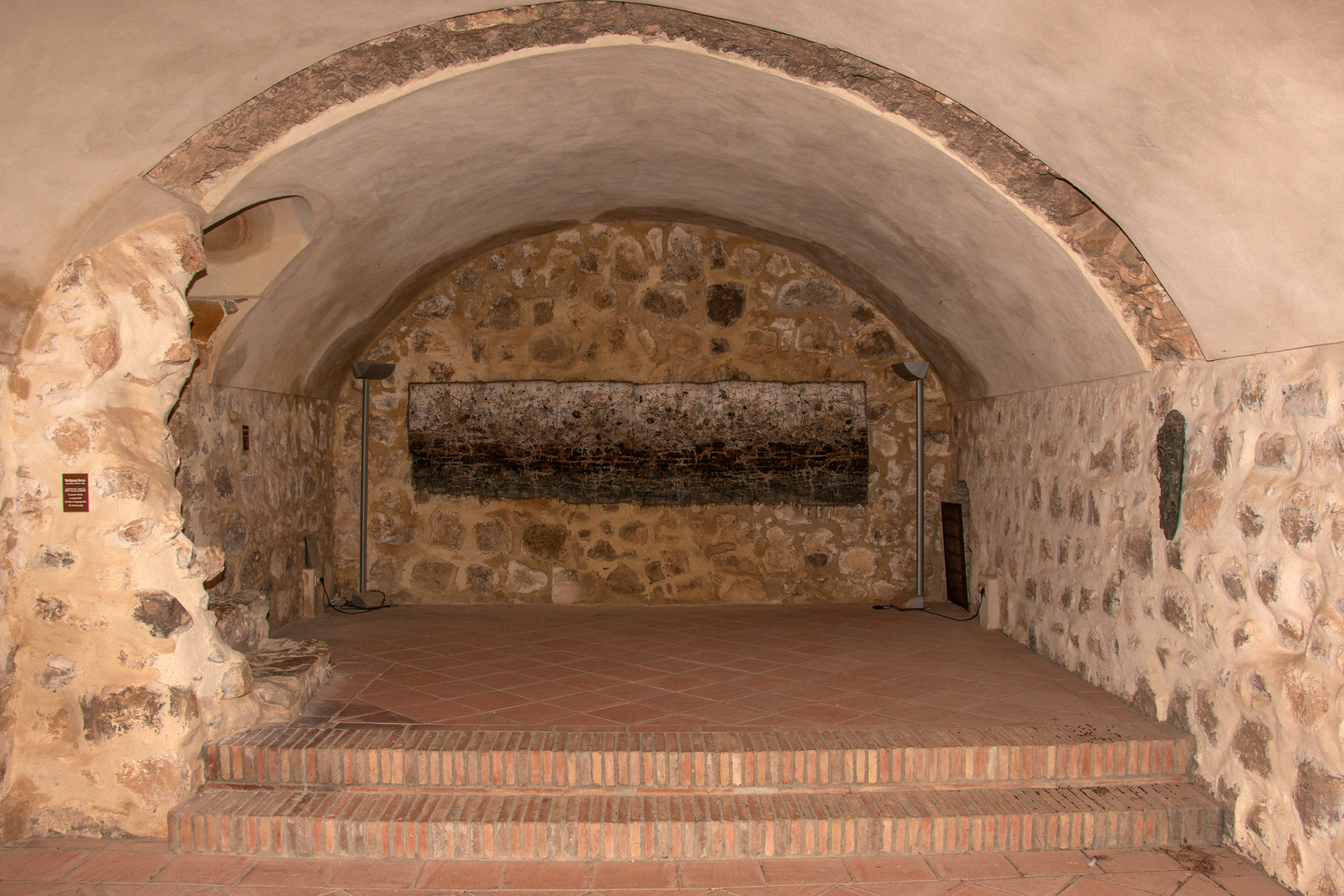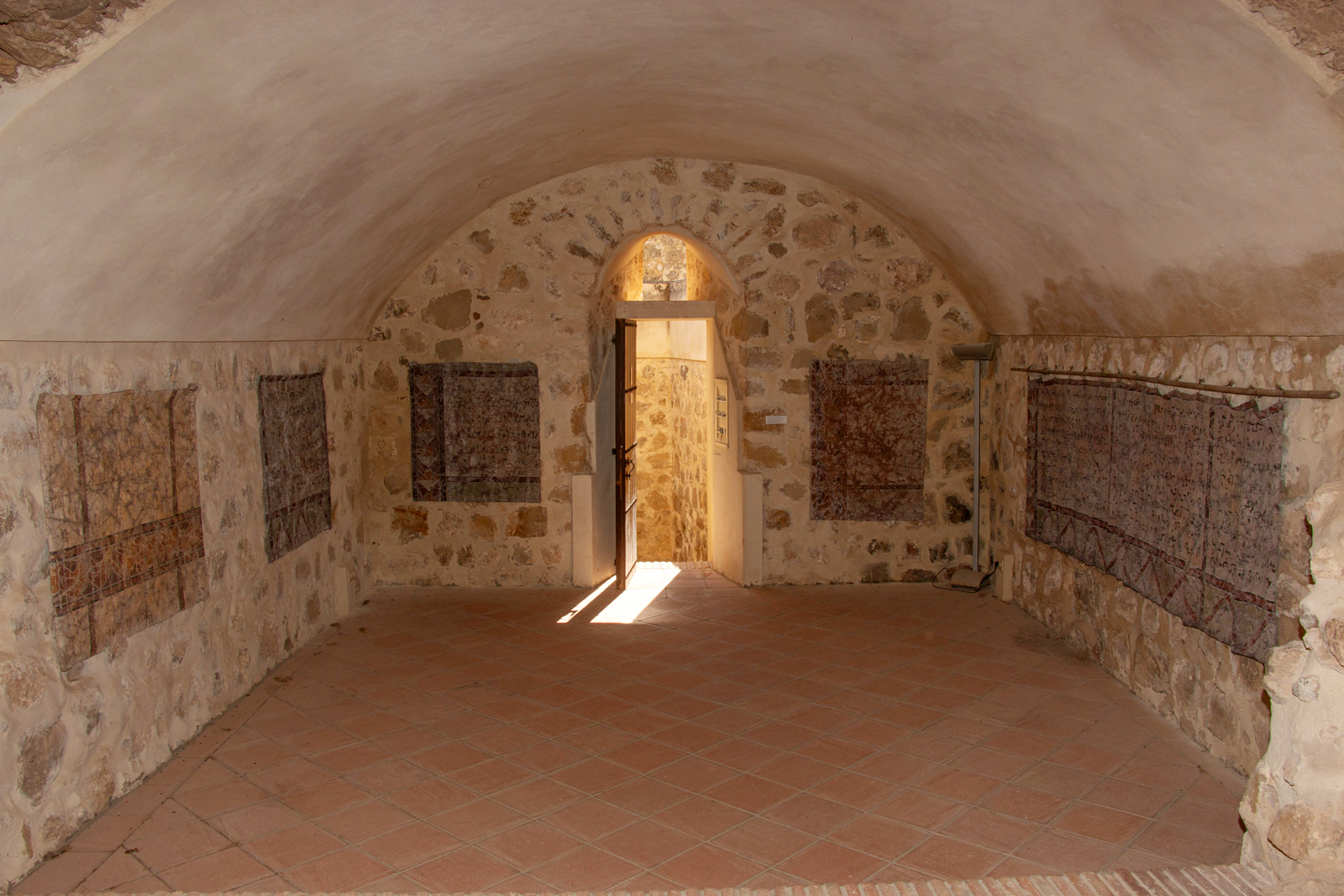Tower of Homage. Basement
Even this room —the basement of the Tower of Homage— can be accessed from the door that opens onto the corner entrance, but this access did not really always exist. First it was just a hole made in the wall of the tower and later, at another time, this access that we know today was established. The basement in which we find ourselves was entered exclusively from the spiral staircase that connects it with the upper floor.
The 2004 intervention was important in this room since the floor was leveled to avoid active rock, being arranged on two levels saved by a step. Likewise, the barrel vault was tiled and plastered, preserving the location of the wall that divided the living space into two different rooms that could be opened through a door. Probably, this place was used as a warehouse and was configured as a basement. The aforementioned intervention marked for reading the shooting chamber located just above the door, from which reclining soldiers could defend the tower from possible attacks on the enclosure coming from the corner entrance.
As on the upper floor, the basement serves as an exhibition area for the permanent exhibition Arteology, by Wolfgang Berus. Specifically, in this room there is a set of tapestries with geometric designs in which the artist's simulation of semitic, cuneiform and Arabic epigraphic characters stands out.
