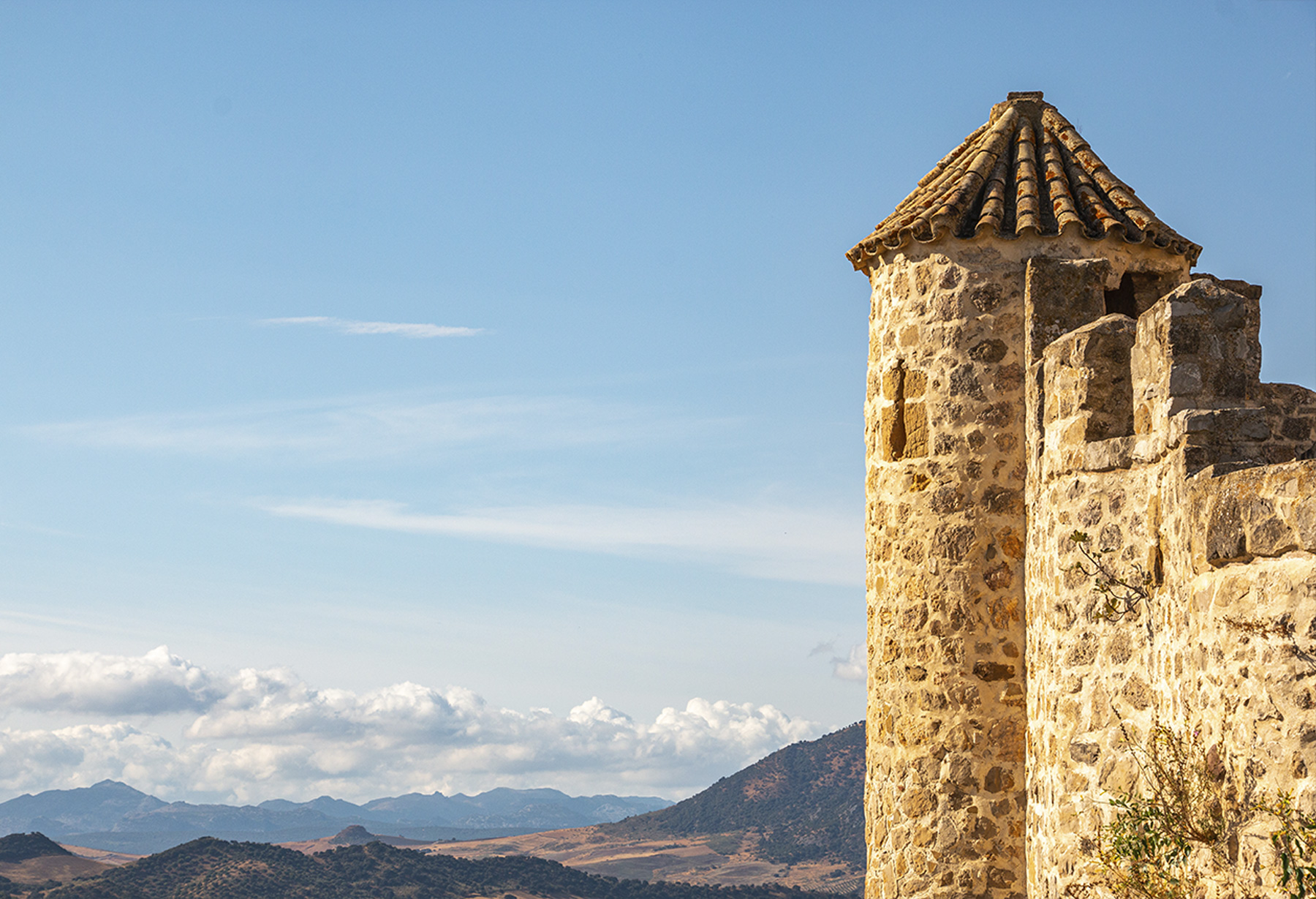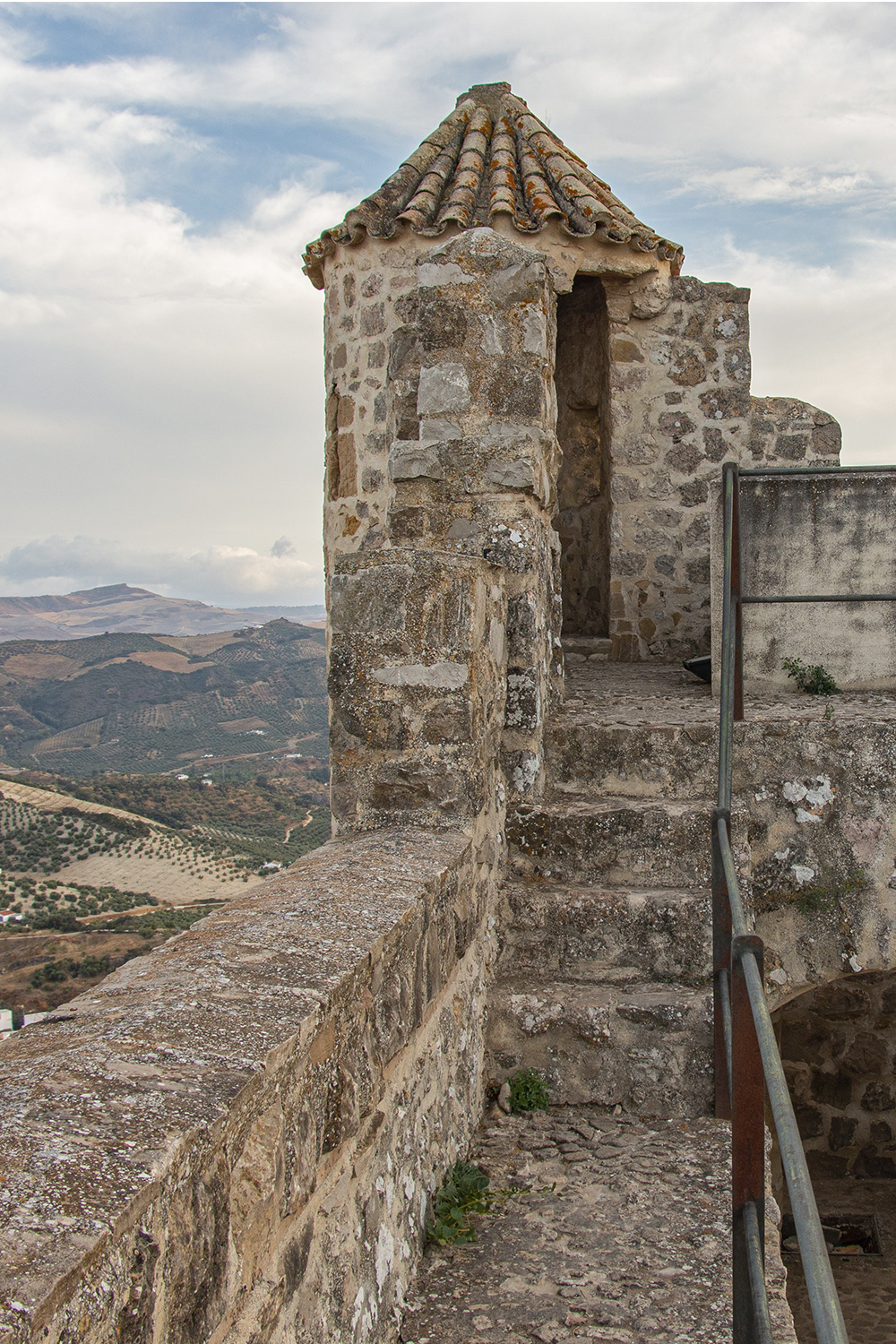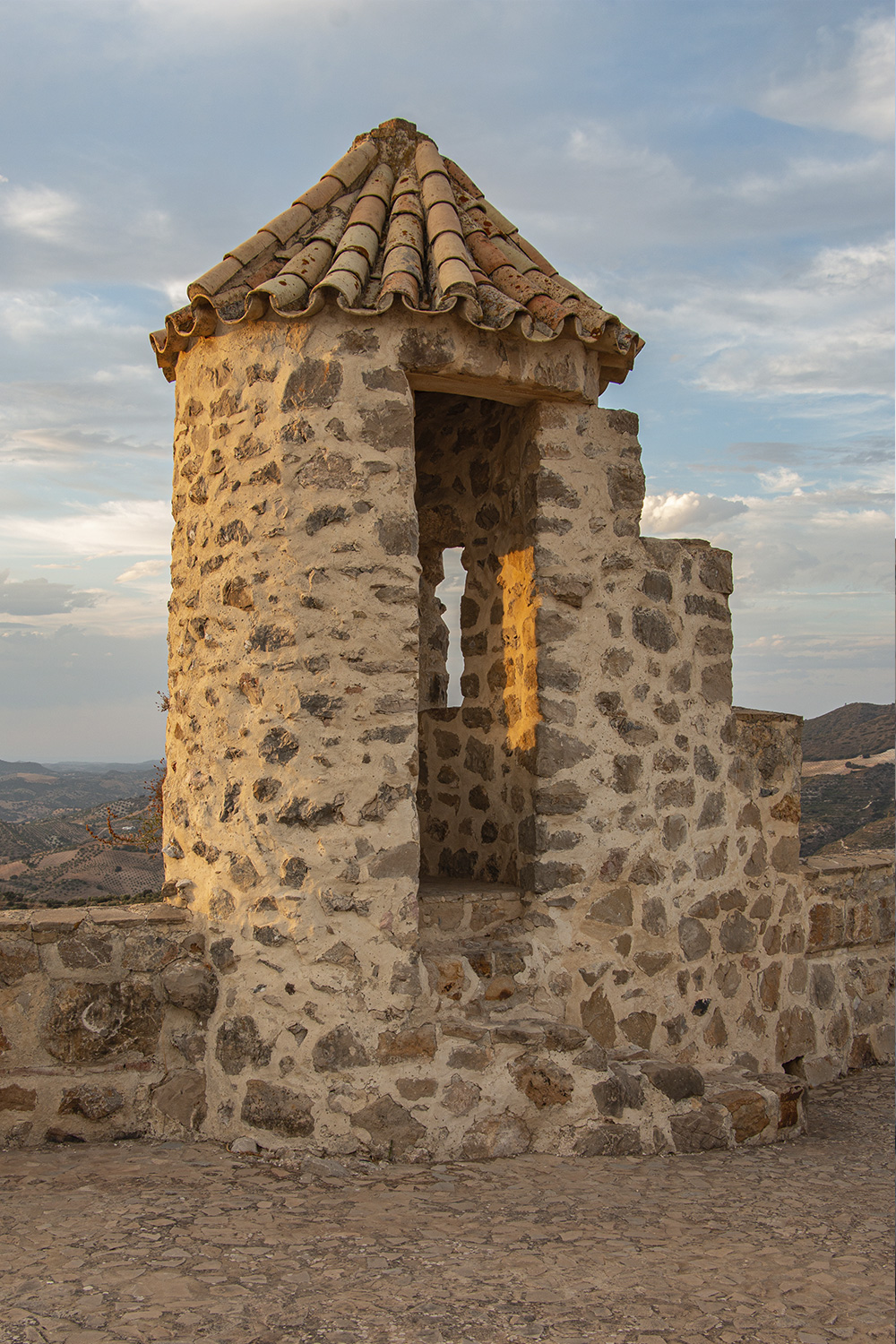Flanking cubes
Probably configured as part of the defensive system of the wall canvas, the medieval fortress of Olvera has two cubes or flanking towers. A first located on the southeastern flank of the enclosure and another in the northwestern area of the wall.
Both cubes are crowned by a roof made of Arabic tiles. Thus, with this cover they appear in the numerous graphic documents that we have of the castle. However, it is almost unlikely that these defensive elements were topped by tiles. The same —as happens in other nearby fortresses— is that they were simply closed by vaults. The intervention of 2004, however, respected the iconography that until then was in the popular imagination and preserved this so characteristic and unique cover of these towers of the Olvera castle.


South flanking cube
It is located and arranged for the defense of the access area to the castle on the southeast flank. It is accessed through a stone staircase with three steps from the walkway of the parade ground.

North flanking cube
It is located in the Northwest area of the wall flank, near the North cistern. Its construction characteristics are identical to those of the south flanking cube. Its construction was intended to guard the western area of the fortress.
