Tower of Homage. Upper floor
We are on the top floor of the Tower of Homage. It was originally the main room of the tower, since the lower floor would only be its basement and it was accessed exclusively from the spiral stairway. This room could only be accessed from the parade ground. In Arab times, probably through a ladder or rope; and in Christian times, through the patín access.
Before its restoration it was in very poor condition. In the 2004 intervention, the walls were grouted, the vault was plastered and the ground floor was paved with clay slabs. In the vault, the marks of the wall that divided the two rooms that once had the floor were also respected. Traces of another mezzanine floor have been preserved on the wall, which was enabled by placing logs to expand the existing area. The imprint of a window that was made through the wall and the entrance to this added floor that is made from the stairway that goes up to the roof has also been left marked. It was also arranged the room with a fireplace that would serve to heat the garrison defending the fortress in winter. In the vault, the marks of the wattle with which it was covered at some point and later plastered over have also been preserved.
In 2020, as in the basement and the South cistern, the room was decorated with pieces from the permanent exhibition Arteology by Wolfgang Berus. The artist's exhibition aimed to recreate pieces that could have been at some point in any medieval castle from disused tools and recycled materials. Pieces that never really existed as such and that never occupied any part of the Olvera fortress.
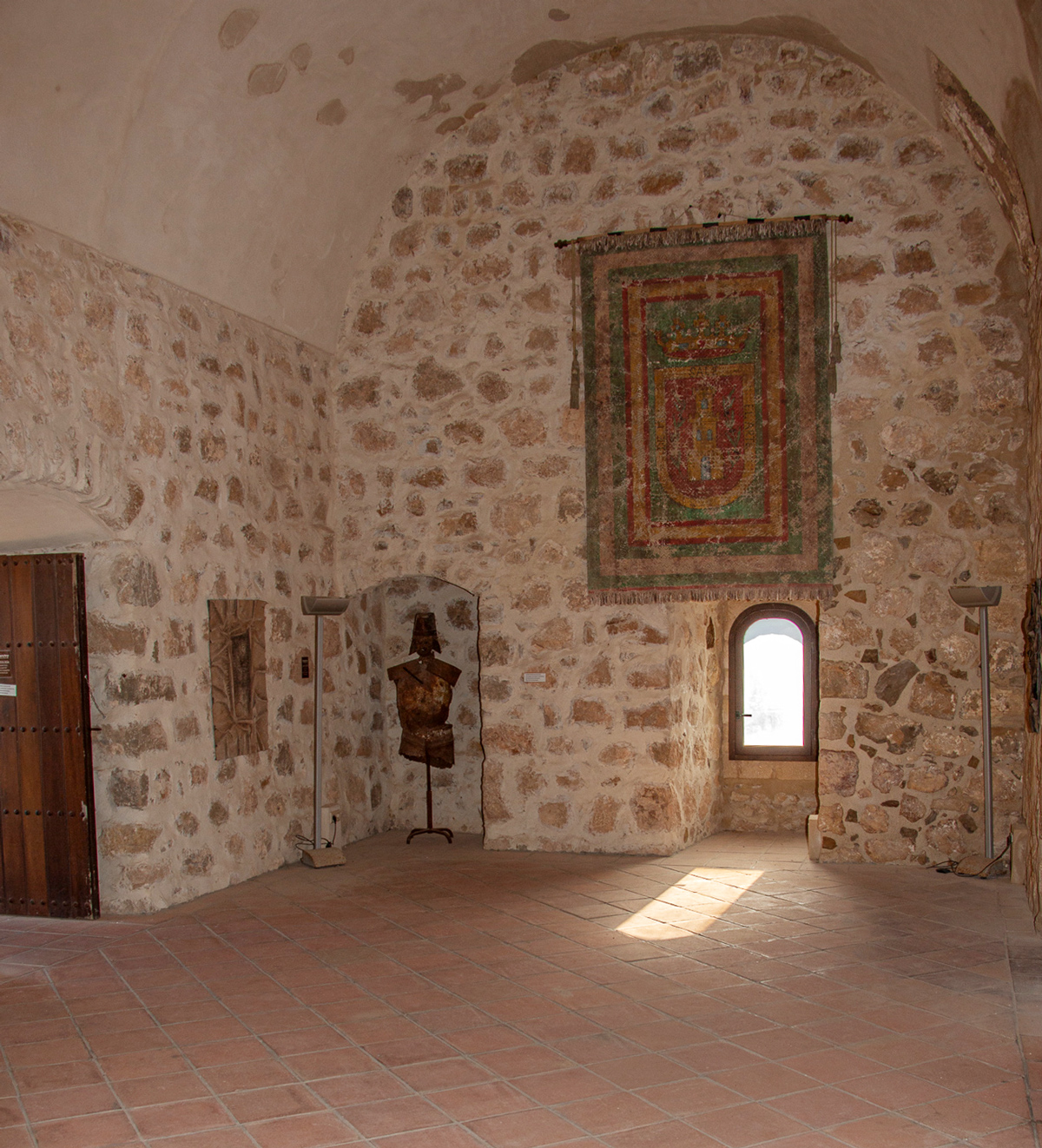
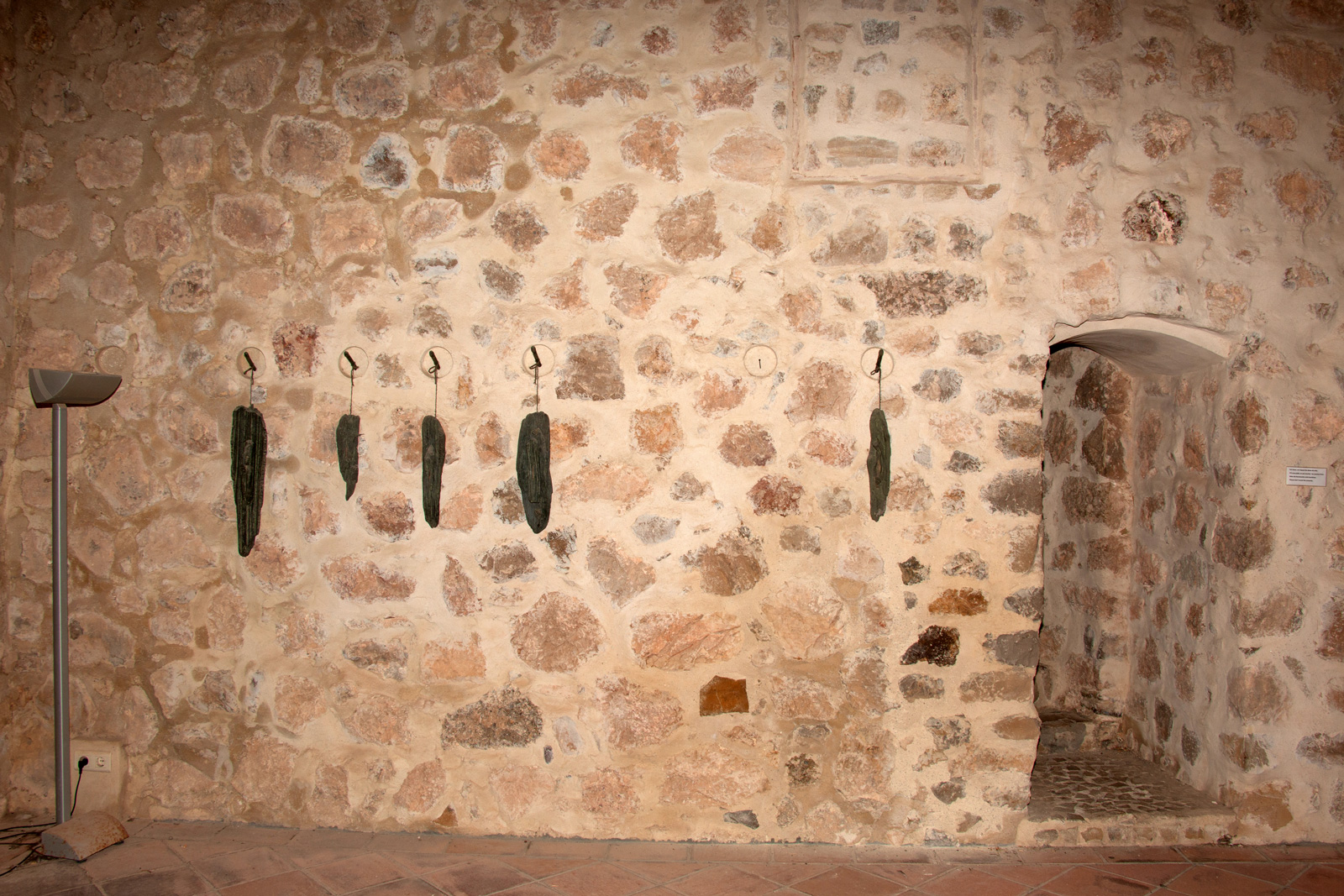
North wall
The North wall of the Tower of Homage adjoining the parade ground where the exit door to the patín access is located preserves the trace of a window opening, as well as the marks of a mezzanine that had to be enabled at some point after of the placement of logs. Like the rest of the walls in the room, the wall exhibits pieces from the permanent exhibition Arteology.
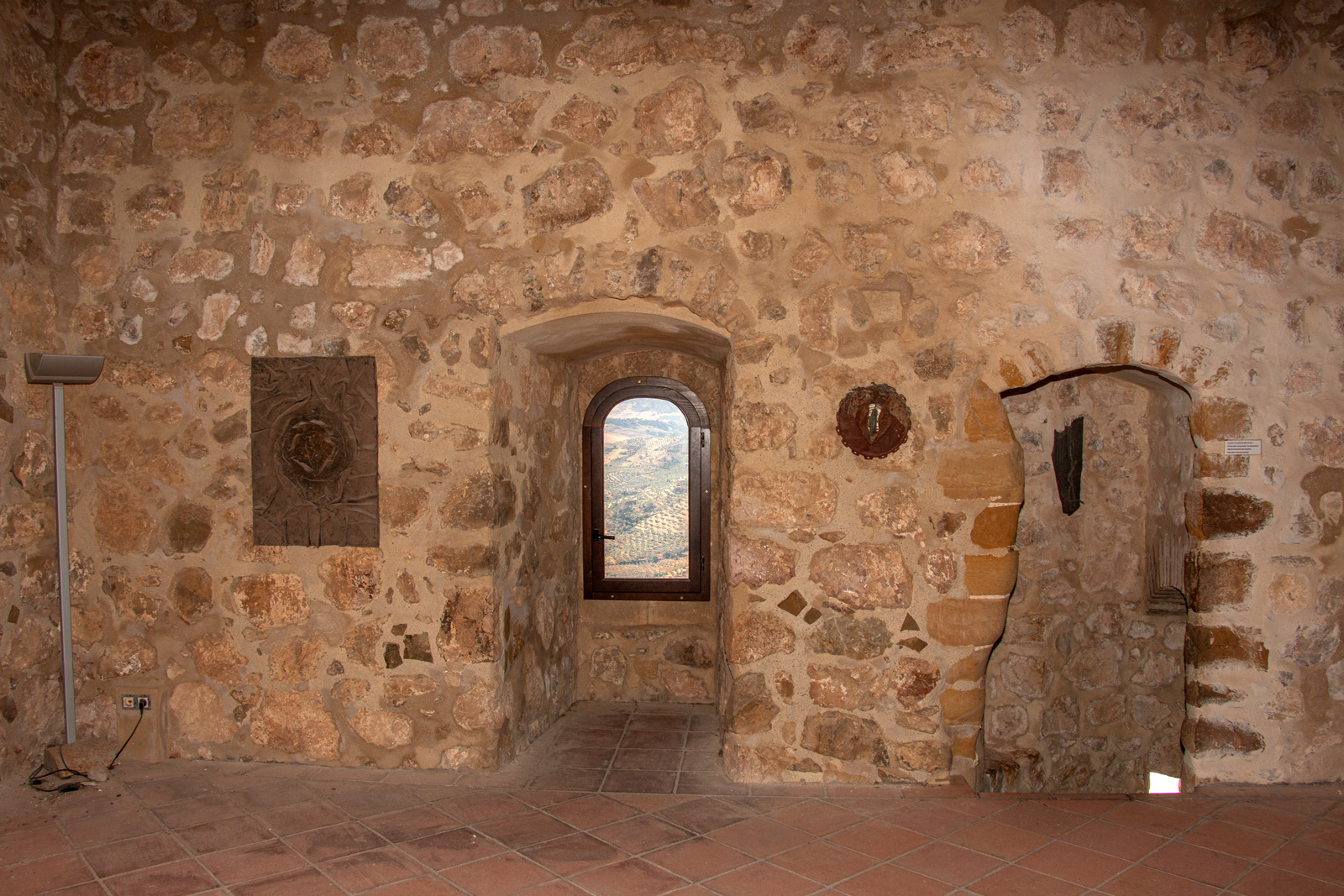
South wall
The wall that overlooks the Church Square, in which the spiral stairway that goes down to the basement floor is fitted, has one of the three windows in the room. Its walls are also decorated with pieces by Wolfgang Berus from the collection Artelucía, from a bird's eye view in which the author builds dreamlike landscapes with different types of land from Olvera and its surroundings.
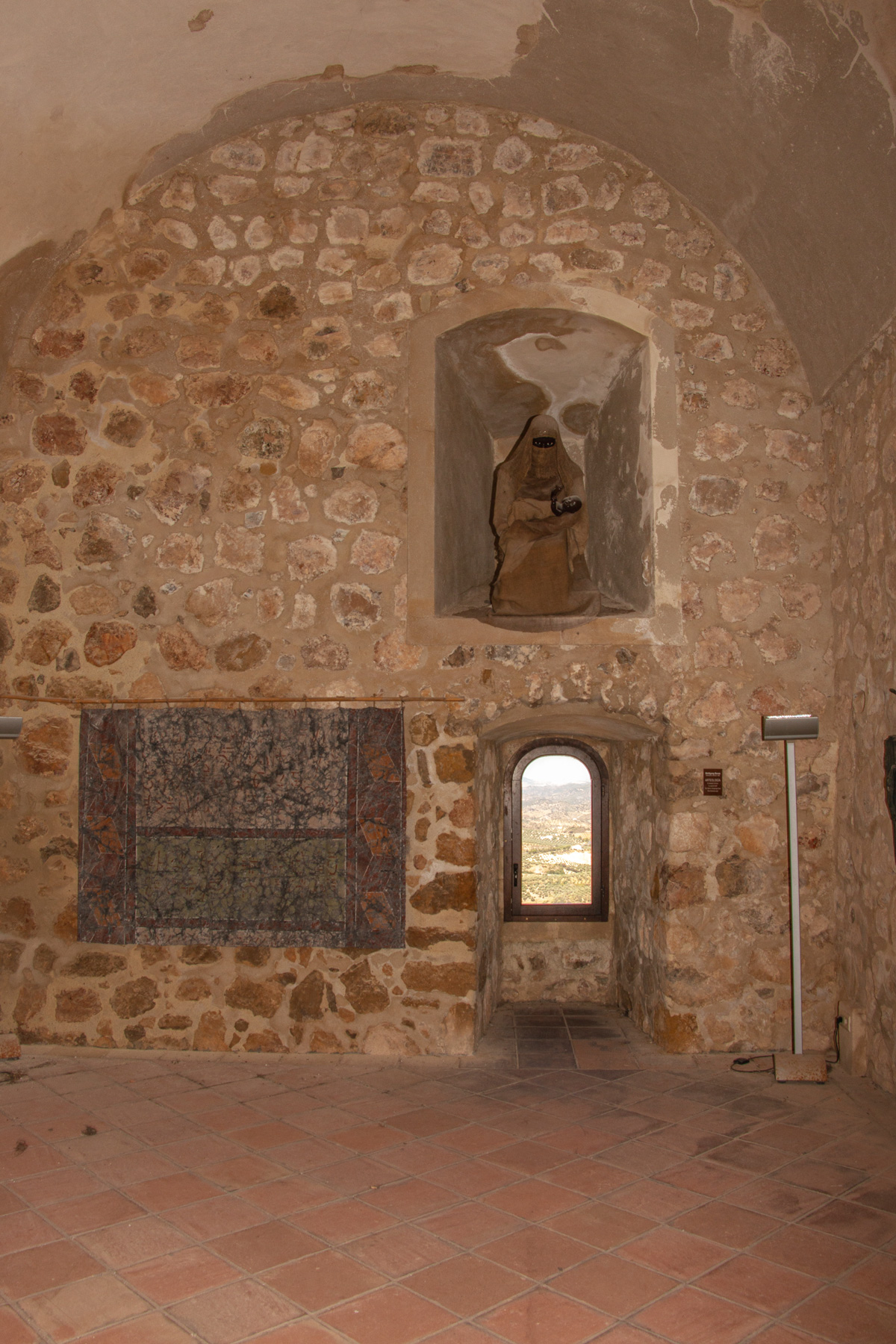
West wall
On this wall bordering the parish cemetery, the visitor finds on the preserved niche just above the window, a representation of a black woman with her son in her arms as a Madonna or virgin with child. Historical photographs are preserved in which this window was really open in the wall. The other work by Berus that occupies this front wall is a tapestry with a geometric design with epigraphic inscriptions.
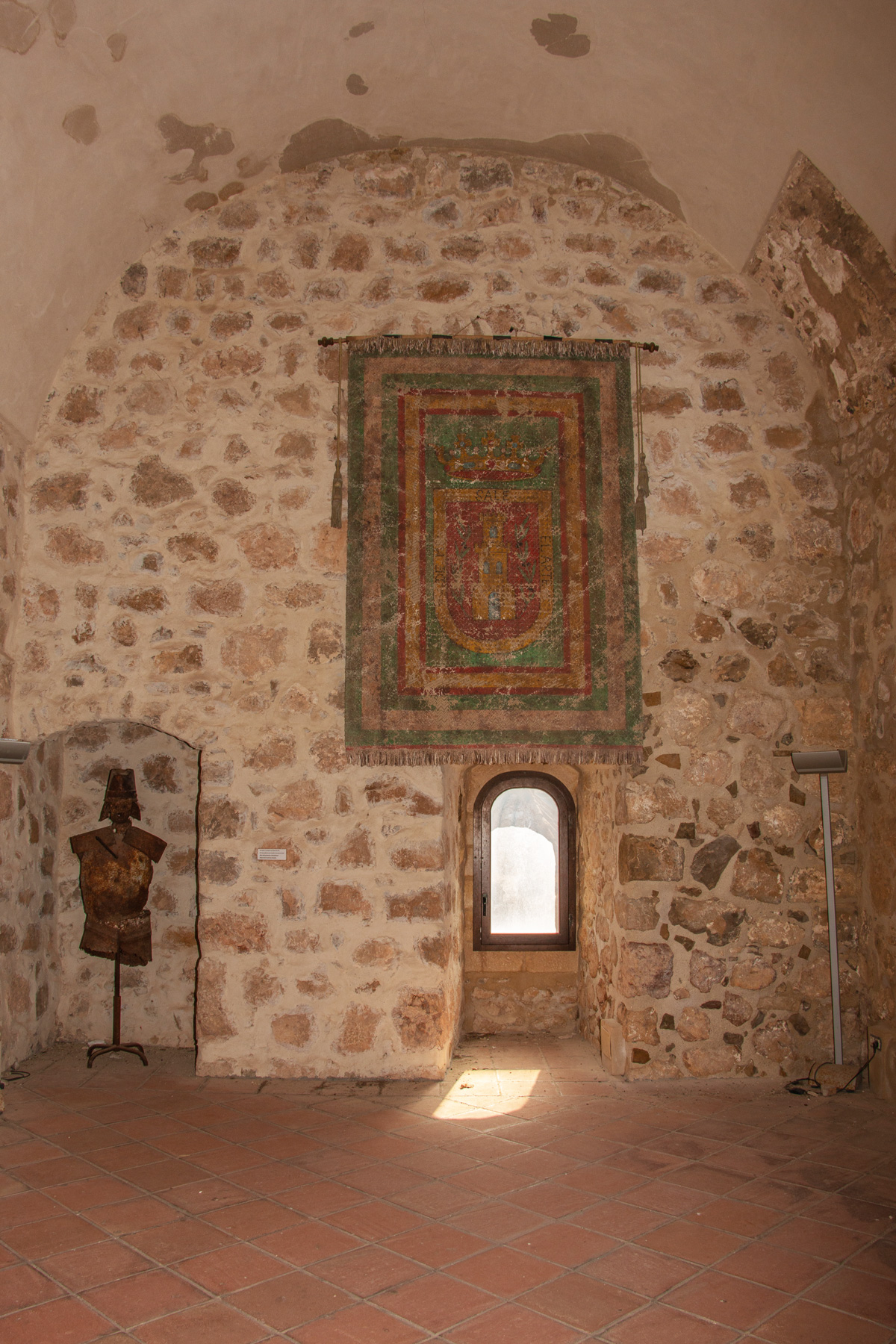
East wall
This wall —which overlooks the corner entrance to the fortress— is dominated by a large-format tapestry located over the arch that forms the barrel vault just above the window. In it, the coat of arms of Olvera is represented with a grunge technique —to achieve the old and aged effect— framed in two rectangular borders with the colors of the flag of Spain and those of the Andalusian flag, respectively. Interestingly, the author makes a nod to the artist's work by modifying the official motto on the bordure of the coat of arms of Olvera ('Peace comes from me') by 'Art comes from me'. On the area occupied by the fireplace, to the left of the window, a piece has been placed that simulates an armor made with recycled objects such as a standing coat hanger and the remains of rusty metal tools, basins, buckets and potsherds.
