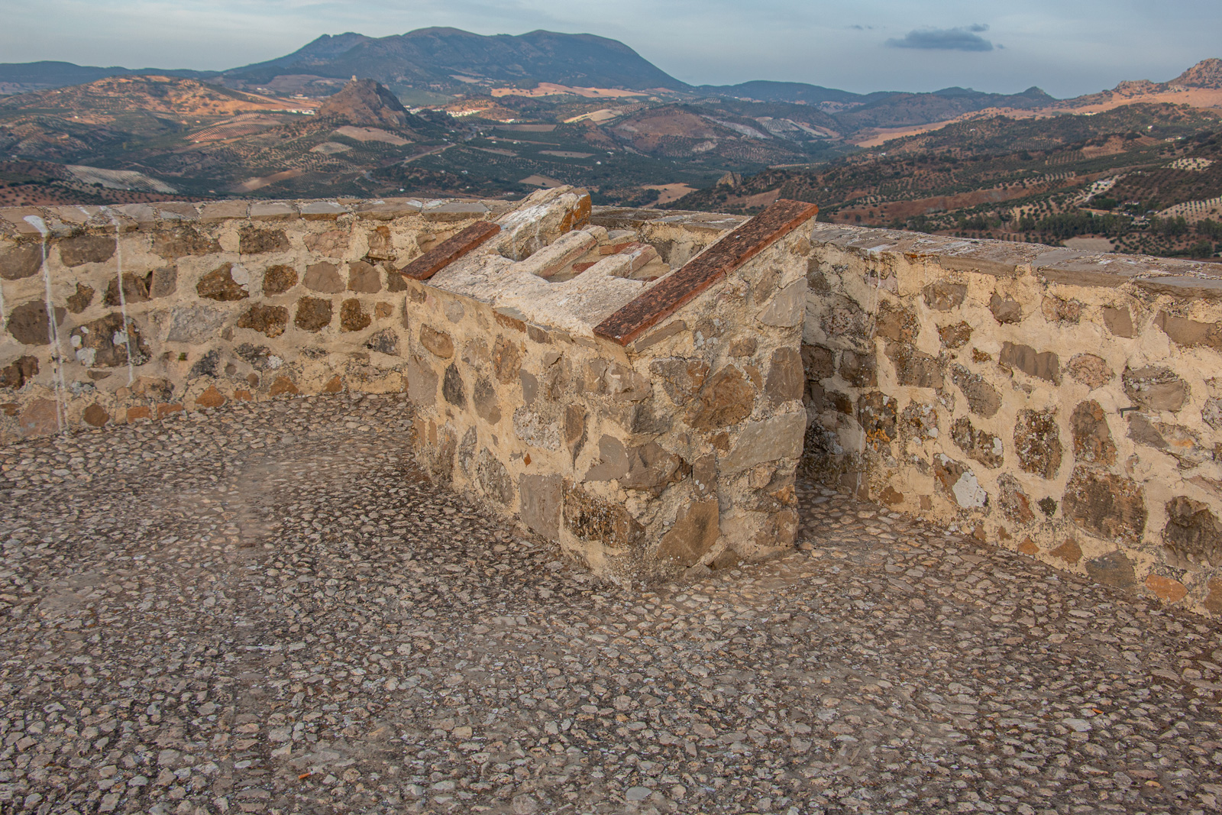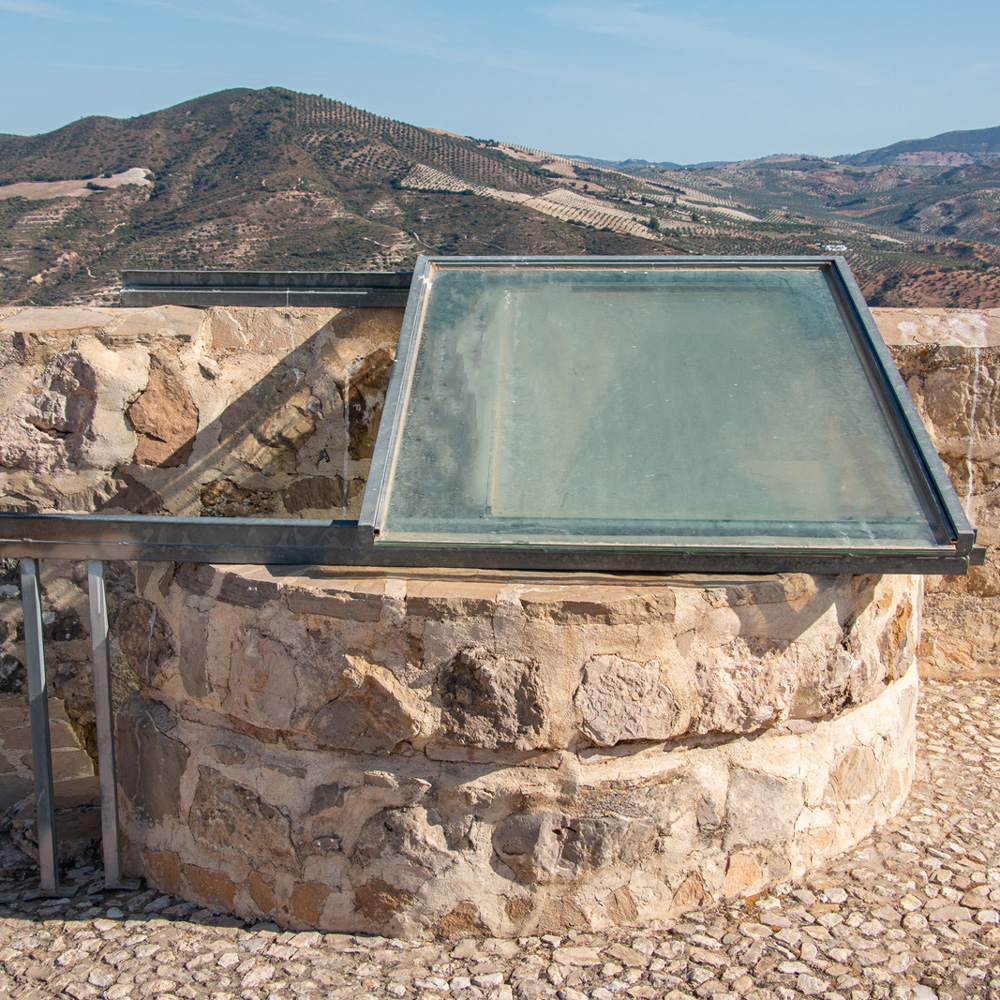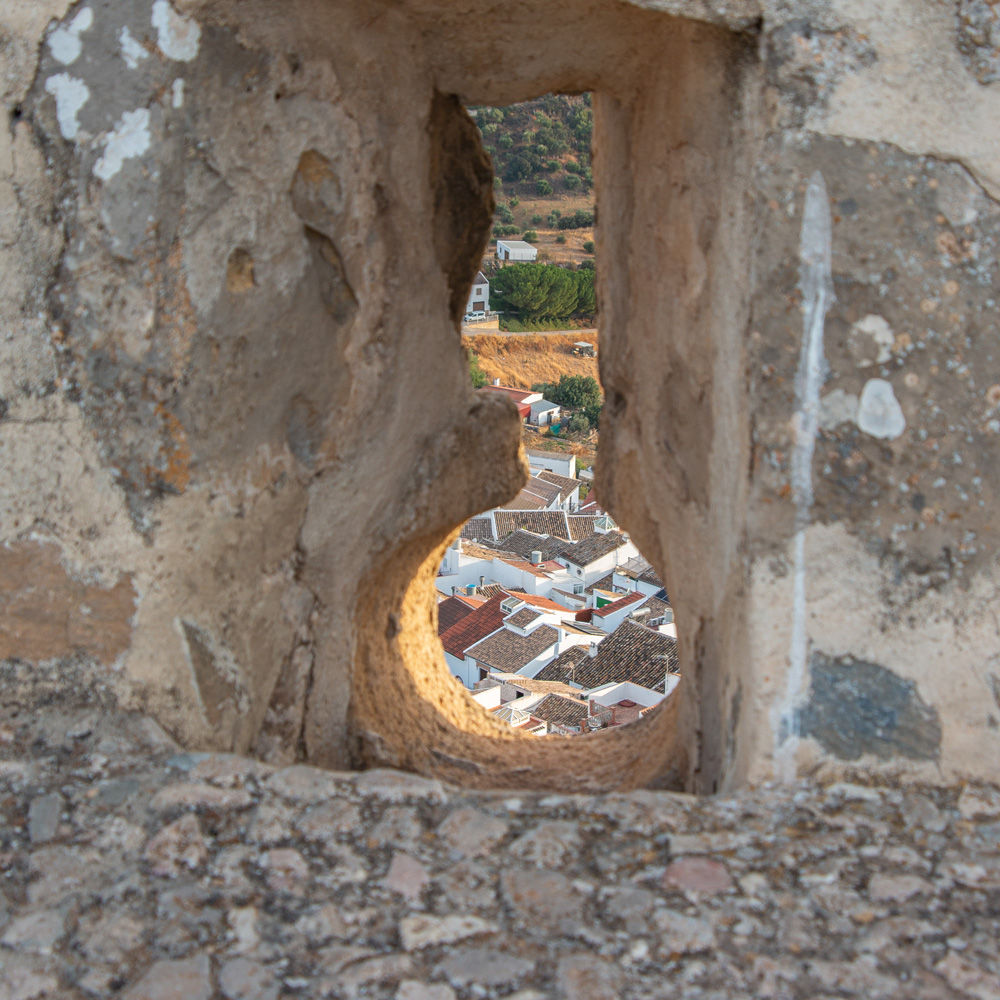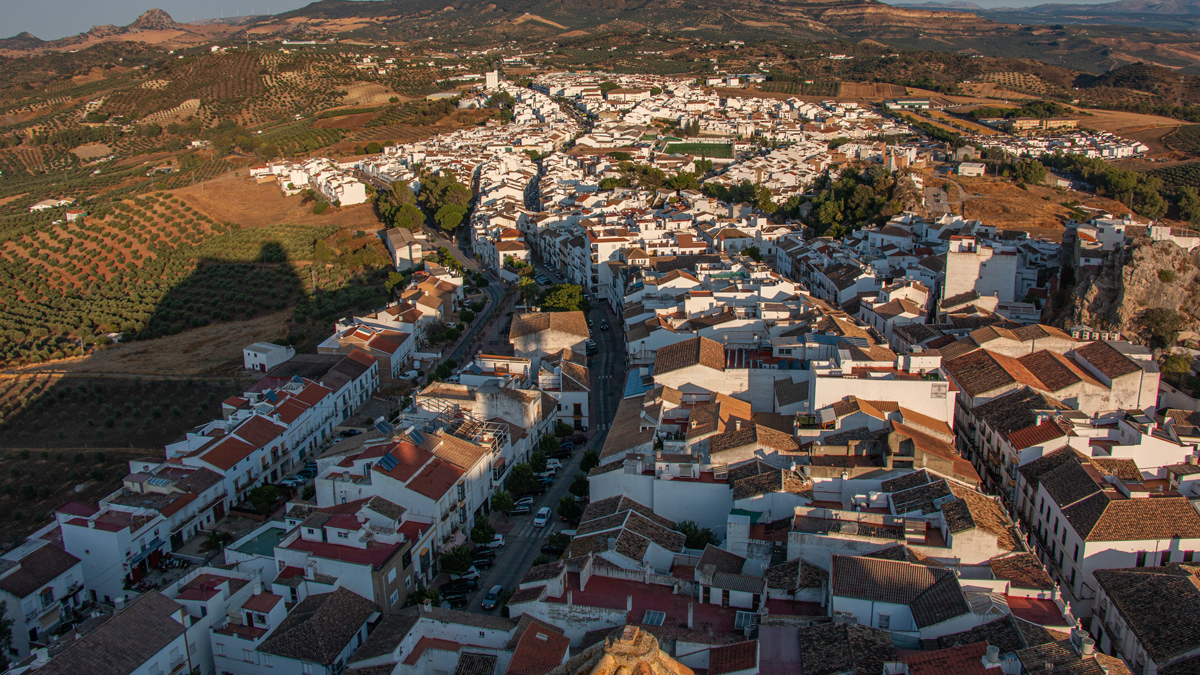Tower of Homage. Roof
We are on the roof or terrace of Tower of Homage. From this place excellent views of the surroundings are obtained and, if we look to the North, of the nearby medieval fortress of Pruna town, in the province of Seville. To the south is the Church Square and the neighborhood of La Villa from which the population expanded outside the walls. To the west we get a unique overhead view of the parish cemetery. To the east, the gaze is directed towards the next high point of the town, the rock of La Alameda.
On the roof, we can see the exit of the chimney on the top floor of the tower. No excessive changes were made to this terrace during the 2004 restoration, except for those aimed at raising the walls, the roofing of the access spiral staircase to prevent water seepage into the tower in the event of rain, and the reconstruction of the air intake from the chimney. In the part of the wall that overlooks the Church square, the openings made in the stone for firing with small artillery cannons are preserved, which, logically, can not be primitive, but which were preserved as a reading trace of the different uses and owners of the fortress. As for the flooring, it was respected in its entirety, as well as its leveling, intended to collect the rainwater that descended to the South cistern.


Spiral staircase exit
Access to the roof was through a narrow and steep spiral staircase barely 60cm in diameter that was covered in the 2004 intervention with glass to allow light to pass through and prevent rainwater from entering. The steps were levelled for the comfort of tourists.

Arrow-hole
The 2004 intervention respected the arrow-holes and openings made in the stone for artillery fire that must have been fired at some point in history to defend the fortress. This particular opening that we see in the image is one of the most complex, with an 'orb and cross' that allowed attacking from all sides.

Western views
From the western part of the roof we get a close-up view of the patio of La Cilla museum with its defensive tower of the old wall. In the distance, to the left, the Sierra de Líjar mountain; to the right, the Rock of Zaframagón.

Eastern views
If we look to the East we can see the path that the population took in its expansion, avoiding the rocks and continuing the course of Llana and Mercado streets until it ends at Calvario street.
